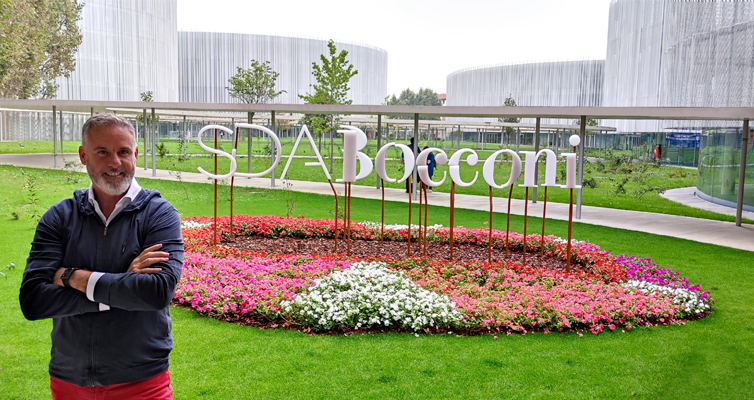The recent expansion of Bocconi University Campus in Milan occupies, in the south of the historic campus, the zone “Ex Centrale del Latte”, a site that covers an area of 36.000 square meters.
The new university campus, headquarter of the SDA Bocconi School of Management, includes a series of buildings surrounded by a green area that serves as connection with the rest of the campus and the city. University residences, classrooms and rooms for teaching and research stand alongside a sport and leisure centre — with an Olympic-size swimming pool — open to public.
The typical sinuous volumes of SANAA are connected by covered paths that cross the park; there are no main façades, but a flow of semi-transparent surfaces allowing a glimpse of the activities taking place within the university spaces.
All the buildings open onto the green internal courtyards, which, thanks to the fully glazed façades, allow the interiors to benefit from a consistent supply of natural light.
The request of the architectural design was to create slabs without down stand beam and with smooth soffit.
From the structural point of view it was required a type of slab that would permit to obtain a light, but at the same time resistant, structure with low deformability, given the presence of flat and curved glass in the external façades.
Daliform Group, that has always stood out for the ability to create innovative products for buildings, recommended then its product U-Boot® Beton: a disposable formwork in recycled polypropylene, studied to create lightened bidirectional slabs in reinforced concrete, cast on site, with perfectly smooth soffit, even exposed.
With the integration of U-Boot® Beton system by Daliform Group on the project, it was possible to create structures that perfectly responded to all the requested performances; the lightened system is flexible and fits into the curvilinear plans with irregular layout of the vertical bearing elements.
The use of U-Boot® Beton permits to obtain several advantages on the entire structure (even in the case of variants): less use of steel in the slabs on average 15%, pillars and foundation on average 20%; less concrete on the slabs (on average 25%) but even on columns and foundations, even if modest; reduction of the seismic and gravitational actions connected to reduced building weight; slimmer pillars and foundations; lower costs related to excavation for foundations; more freedom on the layout, even irregular, of the pillars for the benefit of the architectural quality of the project; reduction of work and overhead transfer of the formworks; advantages in on-site logistics.
The Daliform Group technical office is available to provide to designers specific technical information, feasibility studies and assistance in the executive design. (tecnico@daliform.com – Tel. +39 0422 2083)

