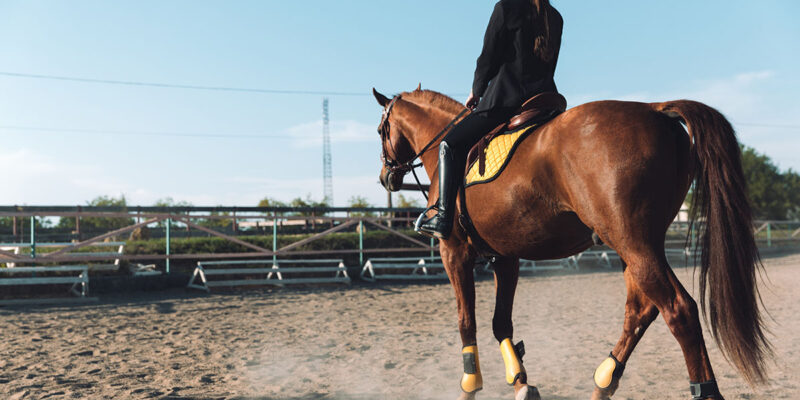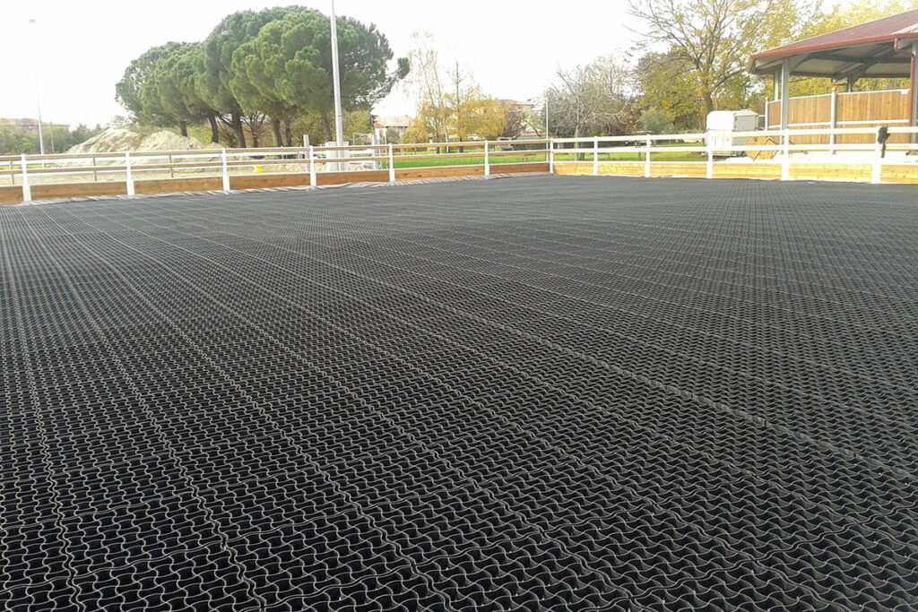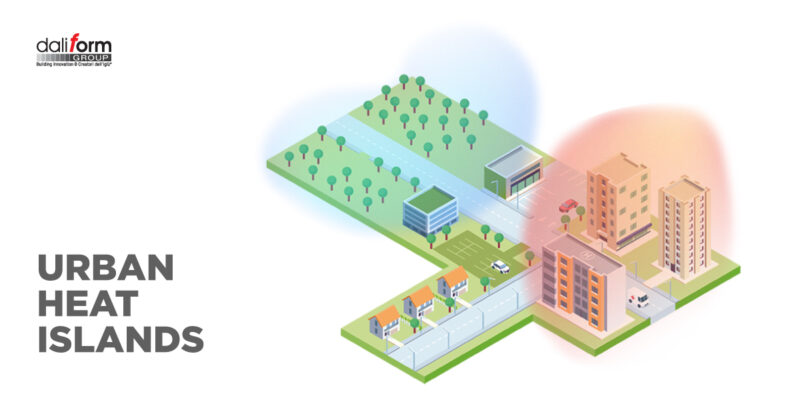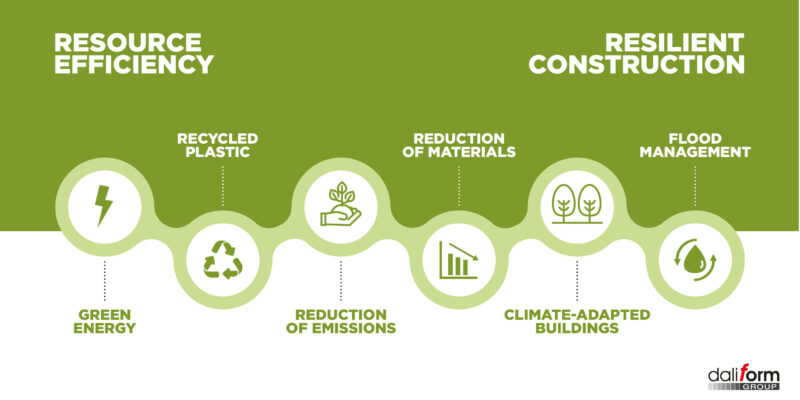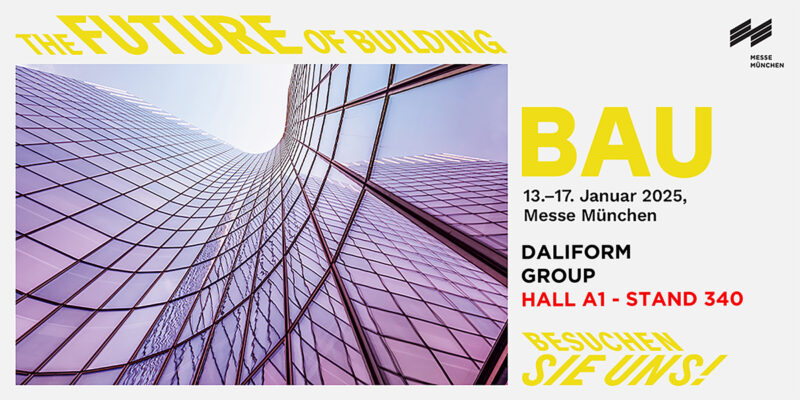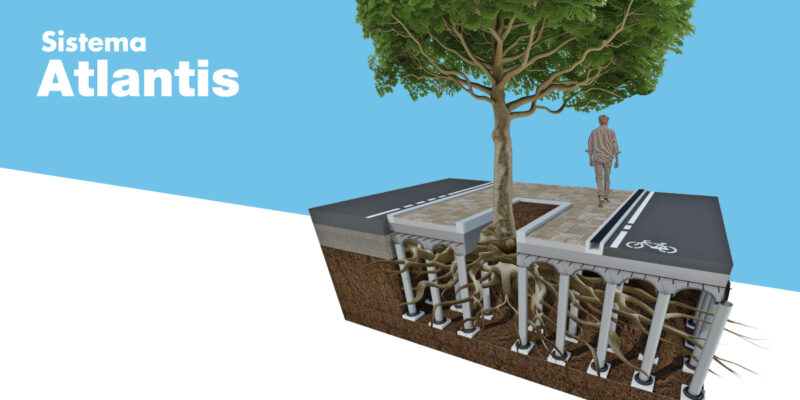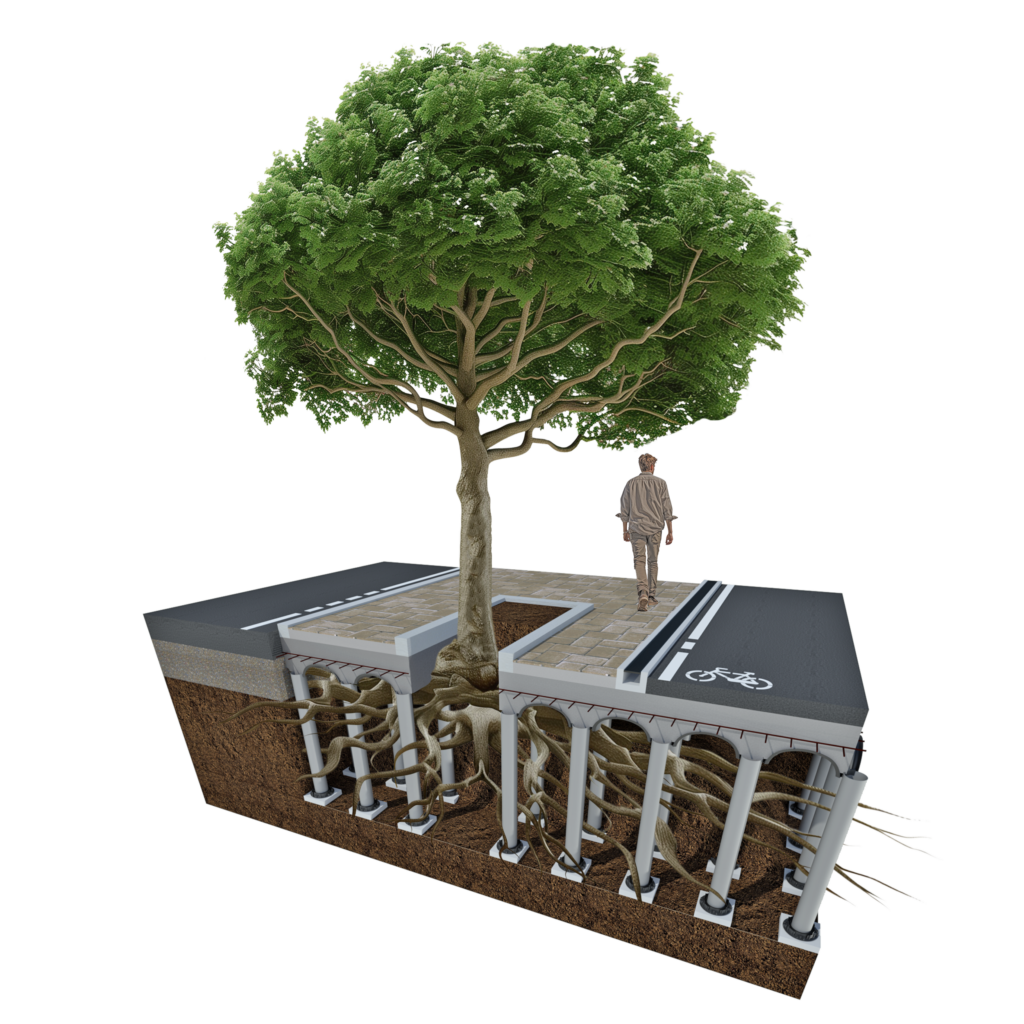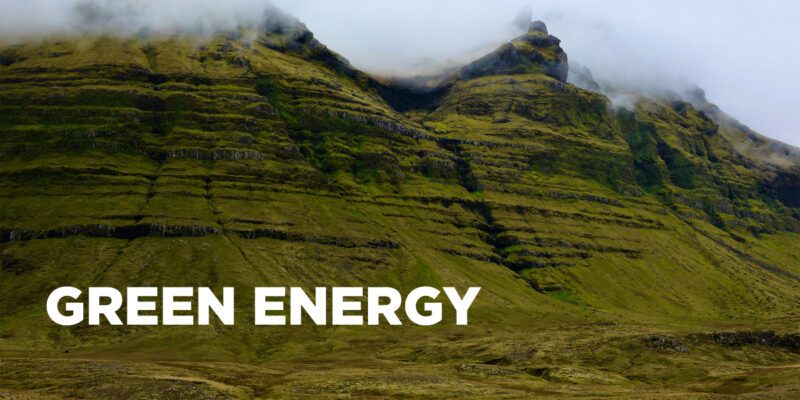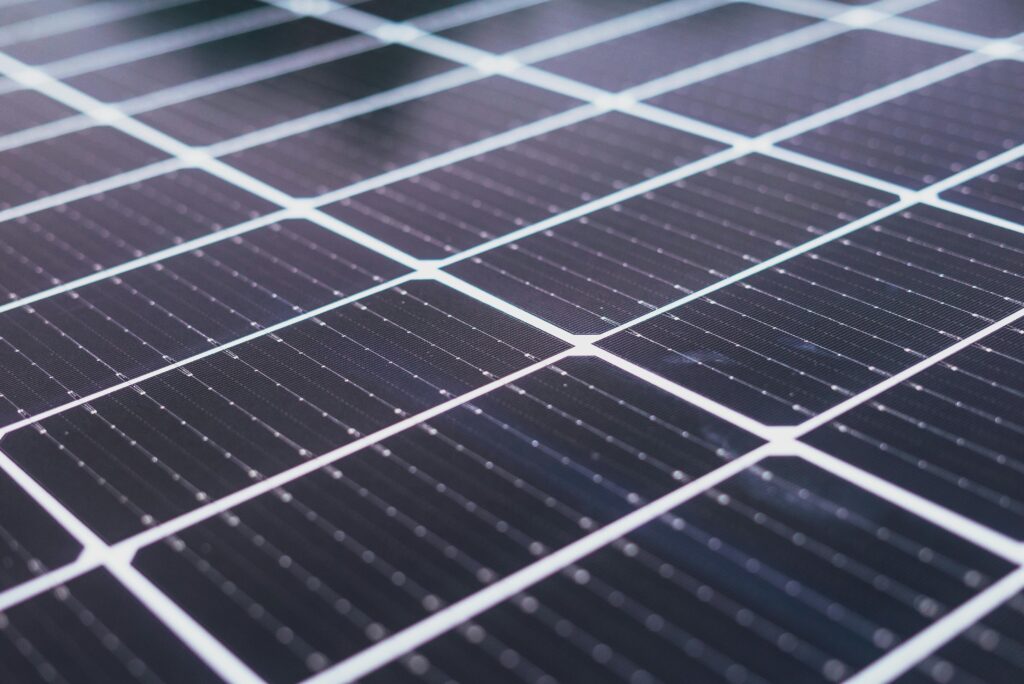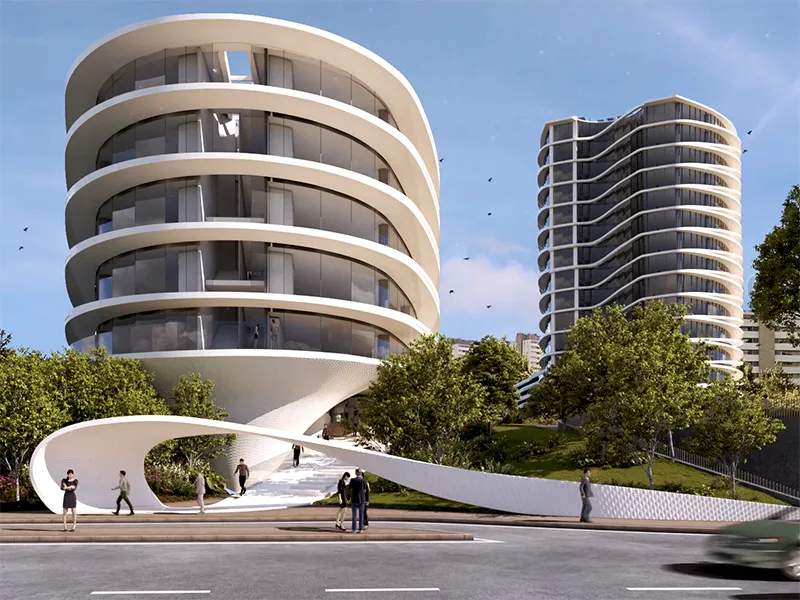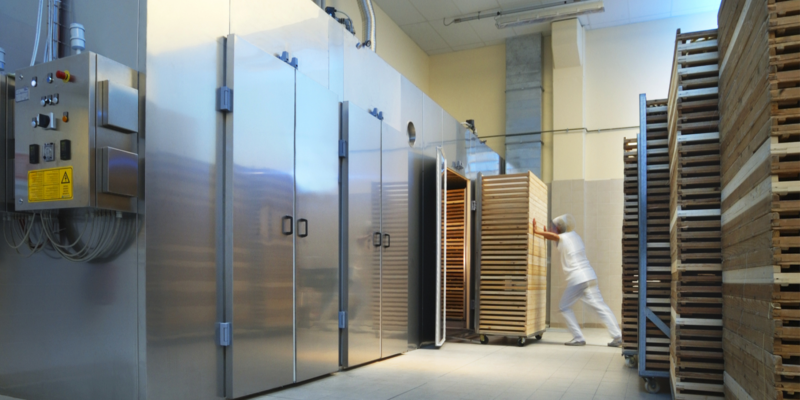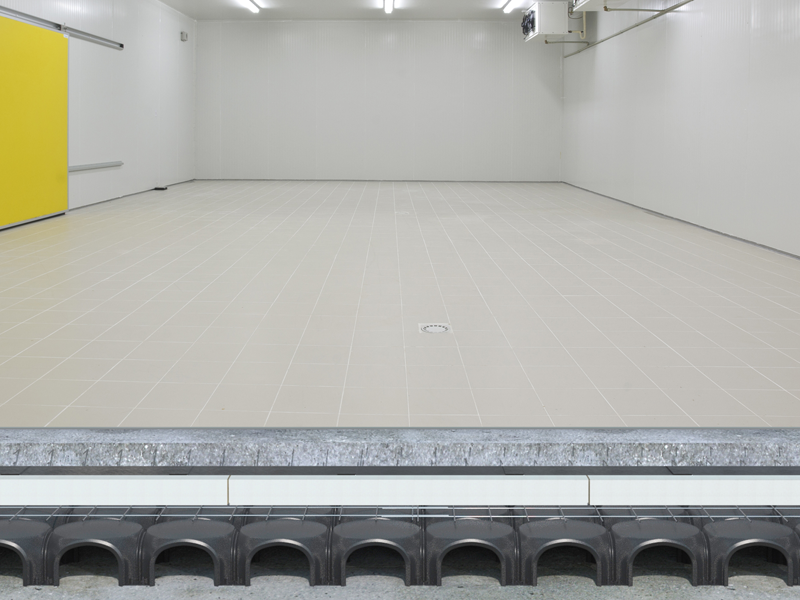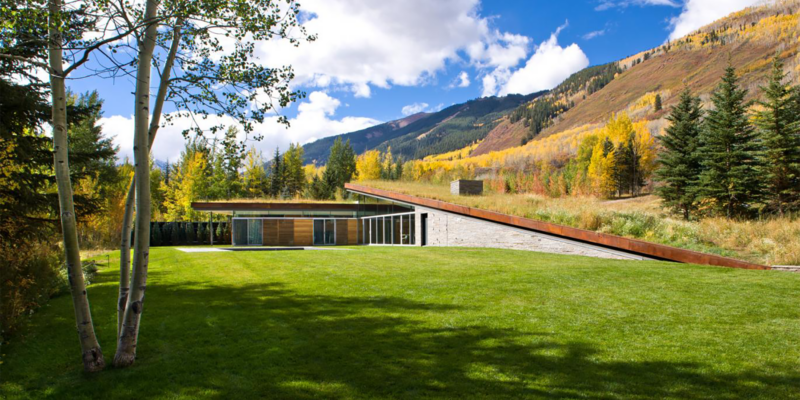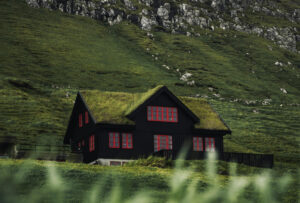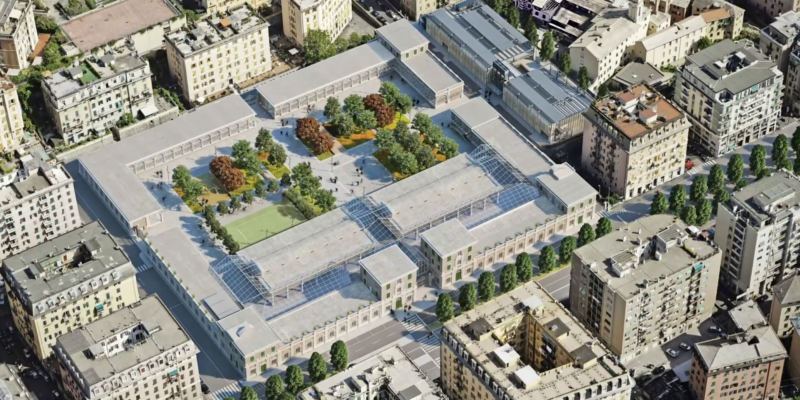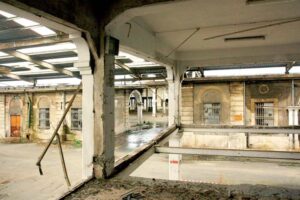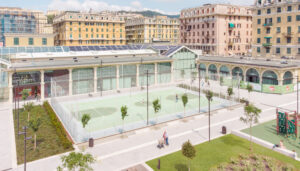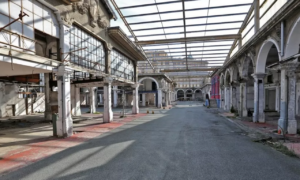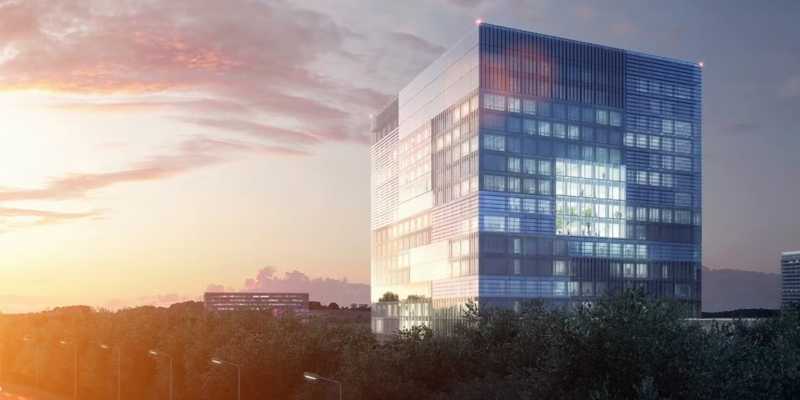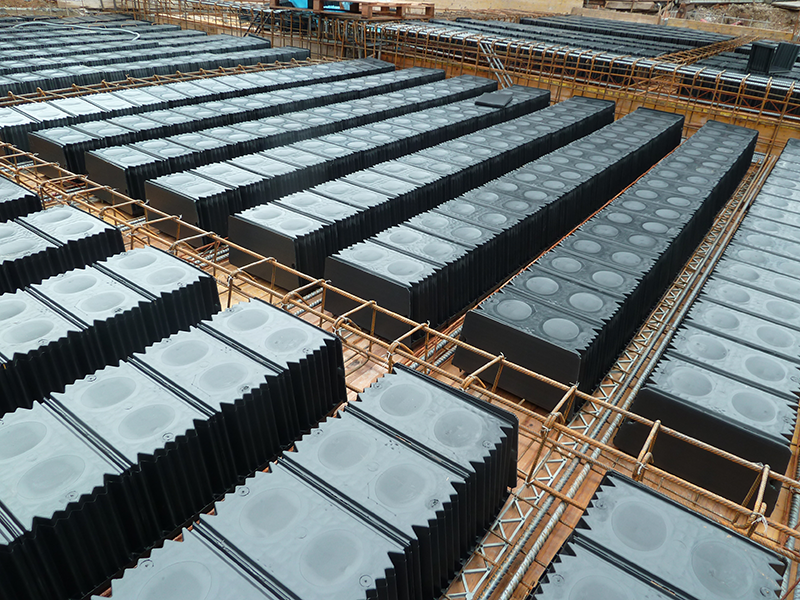Благополучие лошадей и других животных на конных объектах имеет решающее значение для их здоровья и оптимальной работоспособности. Хорошо ухоженное и правильно структурированное покрытие необходимо для предотвращения травм, снижения нагрузки на суставы и повышения комфорта животных. Easy Ride помогает поддерживать стабильное и дренирующее основание, обеспечивая оптимальные условия для тренировок, отдыха и повседневного движения лошадей.
Easy Ride — это система, специально разработанная для укрепления покрытия в крытых и открытых манежах, конюшнях, загонах и круговых аренах. Благодаря своим передовым техническим характеристикам Easy Ride является идеальным выбором для тех, кто ищет стабильное, хорошо дренированное и простое в уходе основание.
Преимущества Easy Ride
Использование Easy Ride дает множество преимуществ для конных объектов, обеспечивая:
- Избавление от грязи и луж – высокая дренажная способность поддерживает поверхность сухой и безопасной для лошадей и наездников.
- Снижение затрат на обслуживание – сохраняет слоистую структуру покрытия, уменьшая необходимость частых ремонтов и корректировок.
- Простоту установки – система легко монтируется, сокращая трудозатраты.
- Противоскользящую поверхность – повышает безопасность как для животных, так и для персонала.
- Улучшенную гигиену и чистоту – зоны движения и отдыха становятся более гигиеничными и менее подверженными загрязнению.
- Экологичность – изготовленный из переработанного пластика, Easy Ride помогает сократить количество пластиковых отходов и способствует охране окружающей среды.
Экологичный и Функциональный Выбор
Благодаря сочетанию безопасности, долговечности и экологической ответственности Easy Ride является инновационным и надежным решением для любых конных объектов. Выбирая продукцию Daliform Group, вы инвестируете в качество, современные технологии и устойчивое развитие, улучшая характеристики и управление покрытиями, предназначенными для лошадей
.

