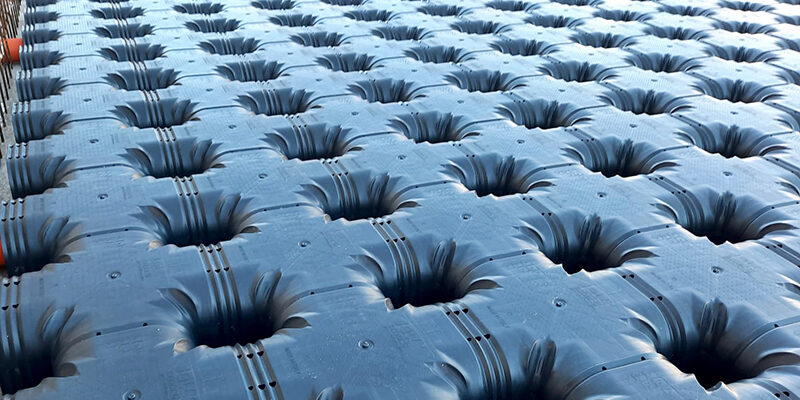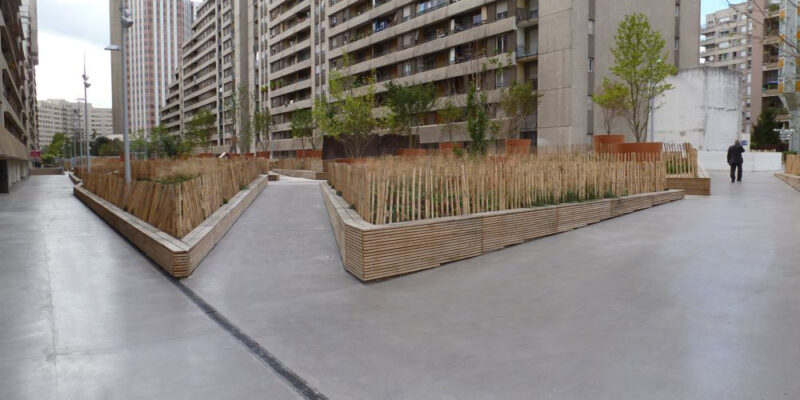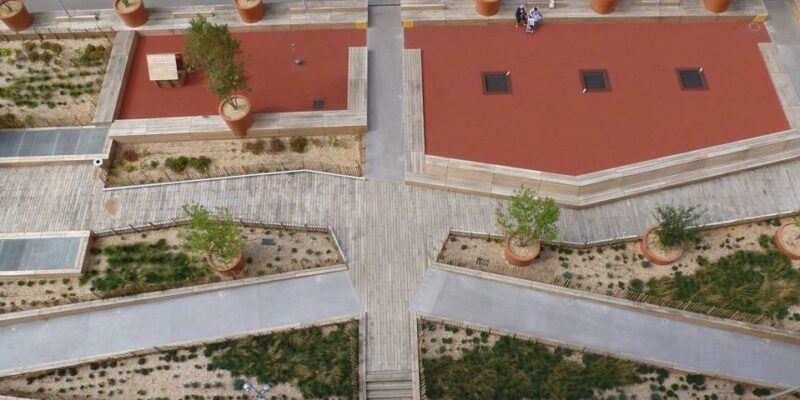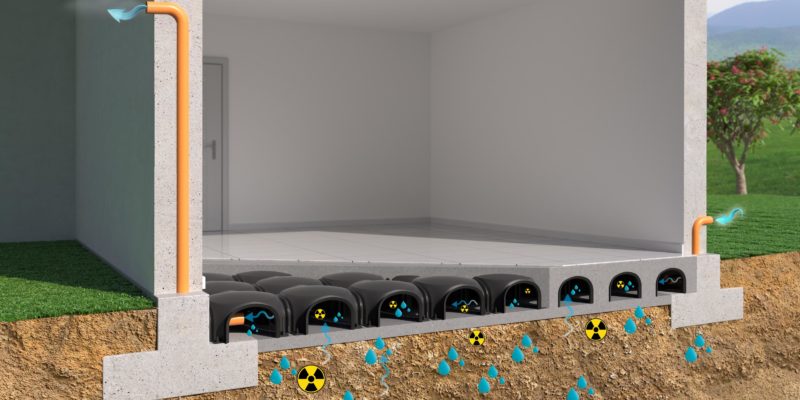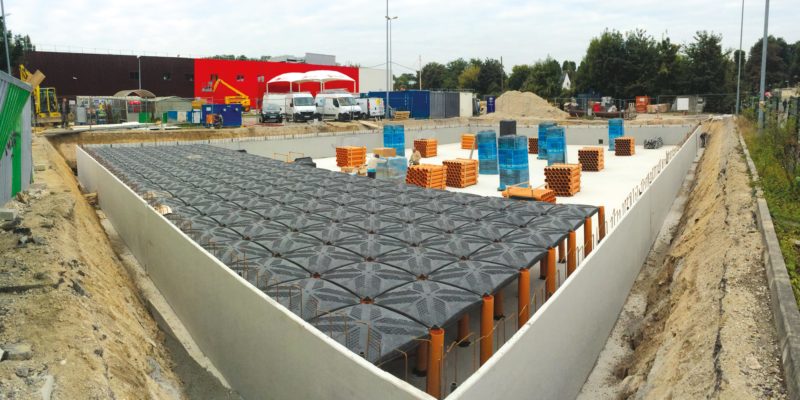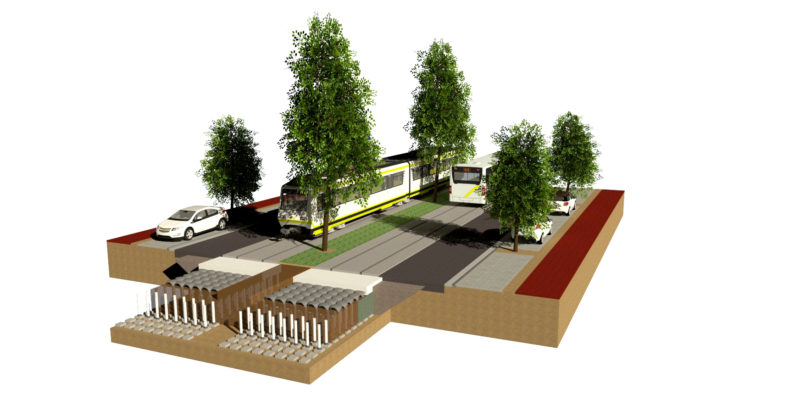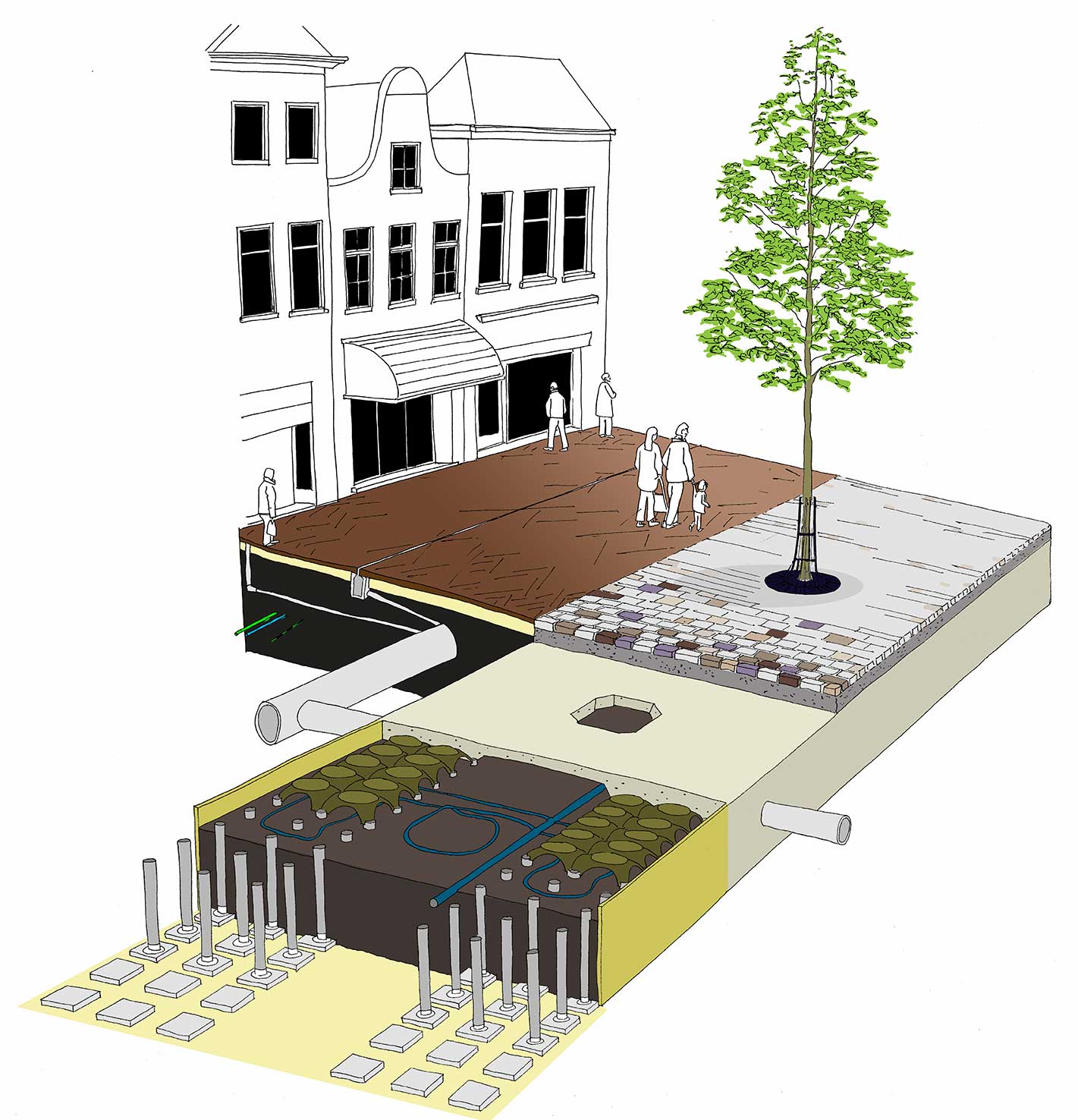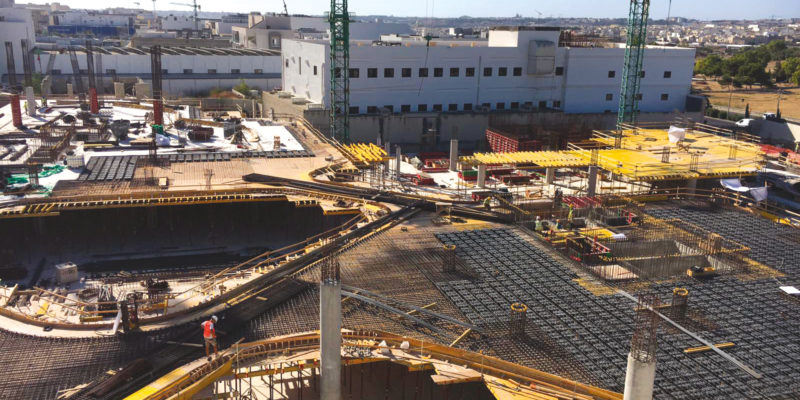IGLU’® SMART is the disposable formwork’s innovative system for the creation of ventilated cavities with more flexibility and simplicity and a faster installation speed.
Specialized in the production of recycled plastic products for the construction industry, Daliform Group has signed numerous innovations over the years that have improved the way of building.
Among these Iglu’® Smart, a disposable eco-friendly formwork made of recycled plastic, ideal for covering large surface areas in considerably shorter time frames than with normal formworks.
Iglu’® Smart’s unique, innovative configuration and special interlocking system with adjustable notches in its two appendages, allow for easy adjustment of the size of the formwork’s plan in both directions, at right angles to each other, horizontally and vertically.
In addition to the standard dimensions 50 x 50 cm, 52.5 x 52.5 cm, and 55 x 55 cm, with Iglu’® Smart it is also possible to obtain non-standard dimensions such as 55 x 52.5 cm, 52.5 x 50 cm, 50 x 55 cm, or 50 x 52.5 cm.
Simply by adjusting the position of the overlap between the formworks, i.e. by shifting the formwork using the pre-set notches, without using additional accessories such as extension systems, for example.

