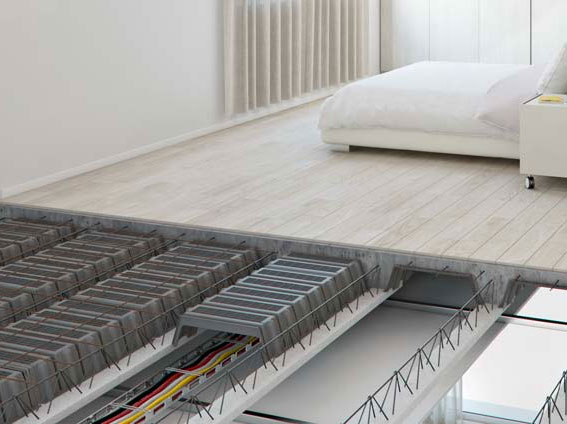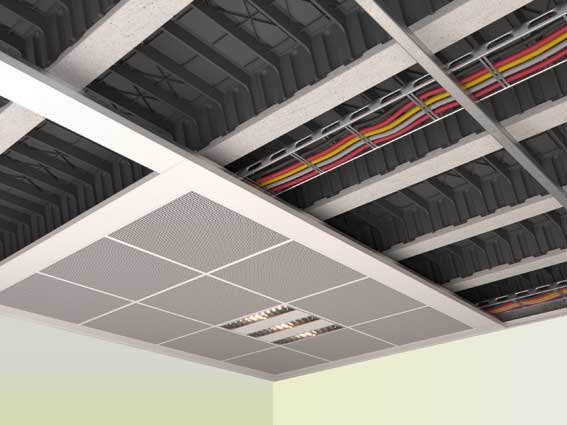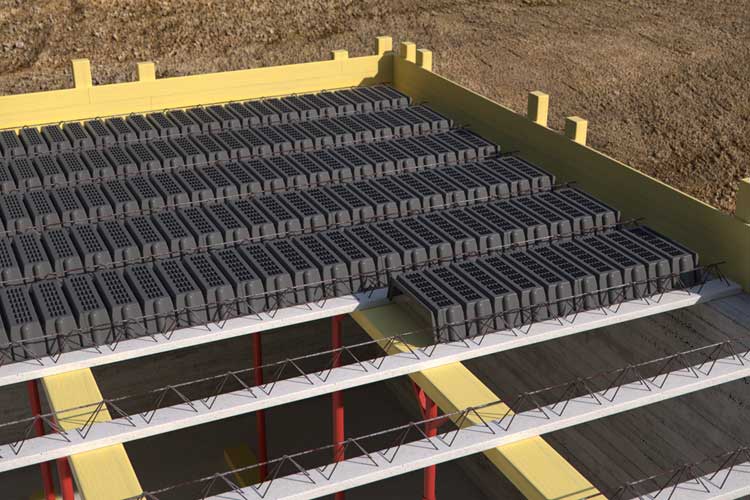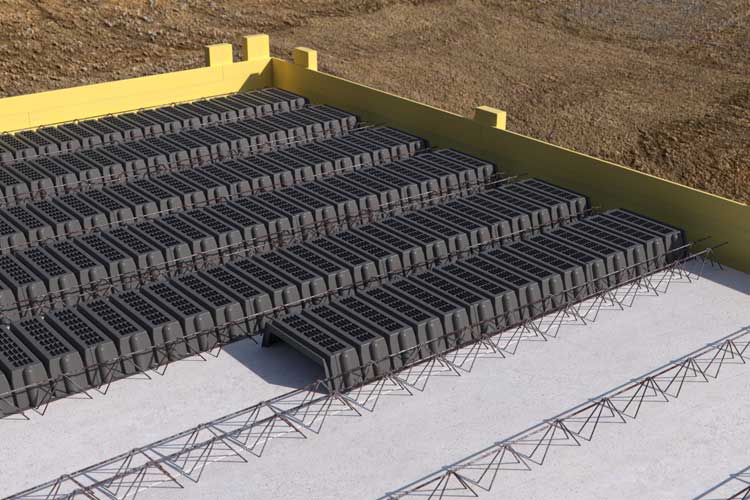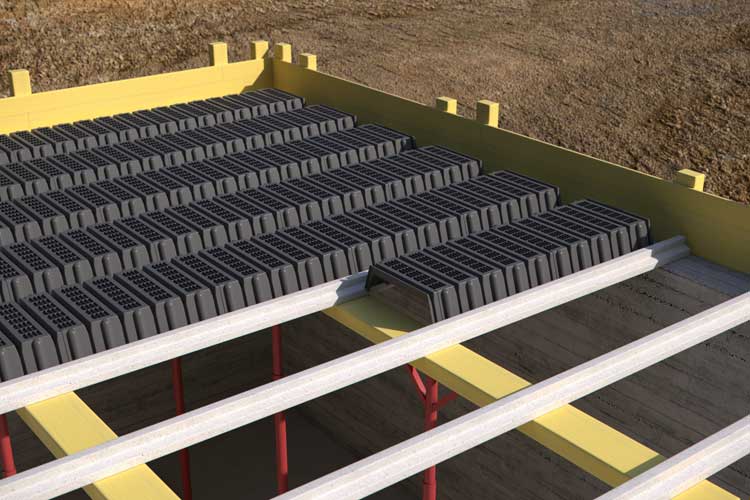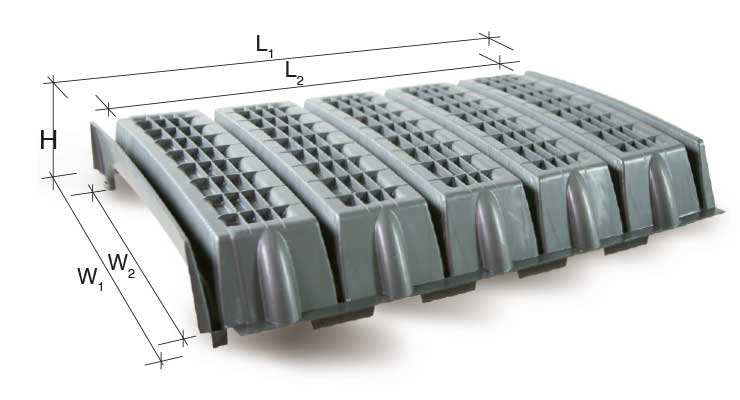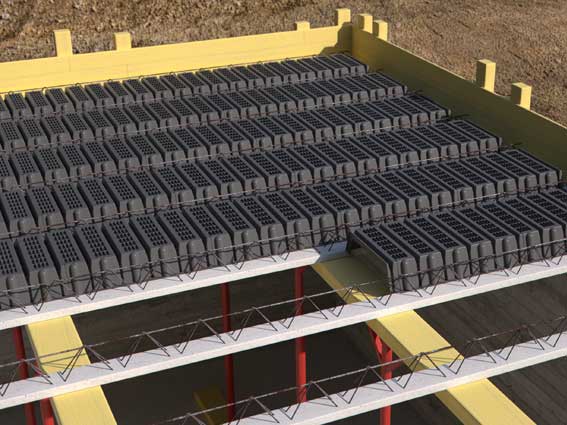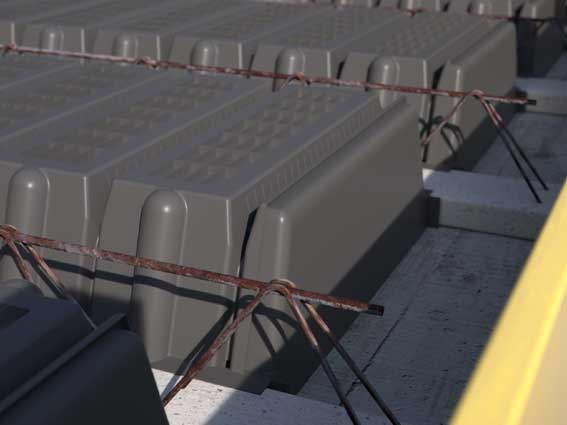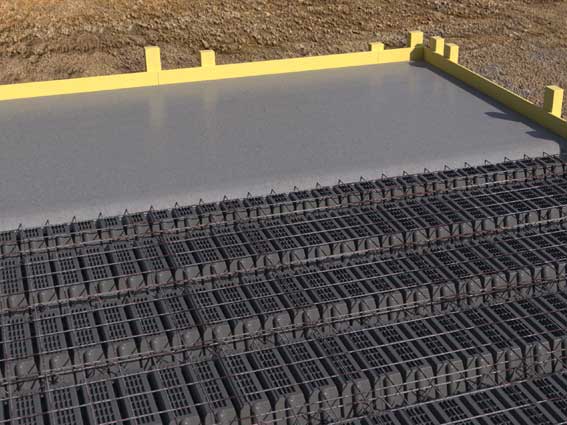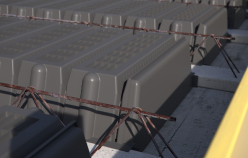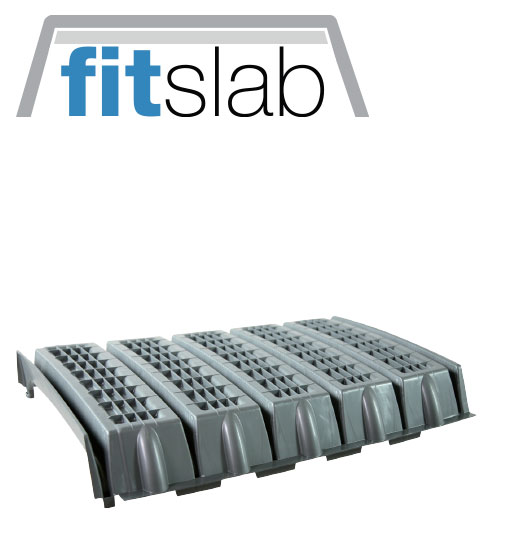
Fit Slab is a formwork made of polypropylene; its principal function is lightening and, when used in conjunction with prefabricated beams made of pre-stressed reinforced concrete, or lattices or directly on prefabricated lattice slabs, it enables the construction of various types of voided slabs made of reinforced concrete, with extremely quick installation in both reconstructions and new buildings.
This construction technique is quick and practical and yields a higher-performance slab with a lower structural weight compared to that of floor slabs made using conventional methods such as hollow bricks or voided reinforced concrete.
The use of Fit Slab leads to a significant reduction in the loads on the framework and elevated load-bearing walls as well as foundations. In addition, seismic activity which the slab transmits to the elevated structures are reduced in proportion to the weight of the slab.
By taking advantage of the void below the Fit Slab modules, it is possible to install both transverse and longitudinal ducts, which are useful for the passage of electrical, water, heating installations.

