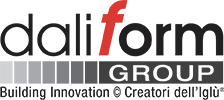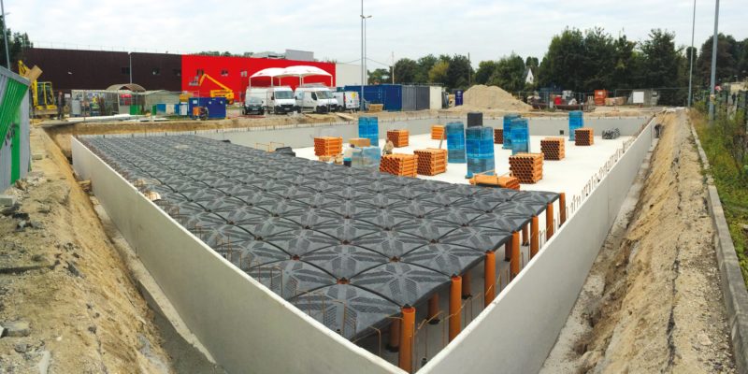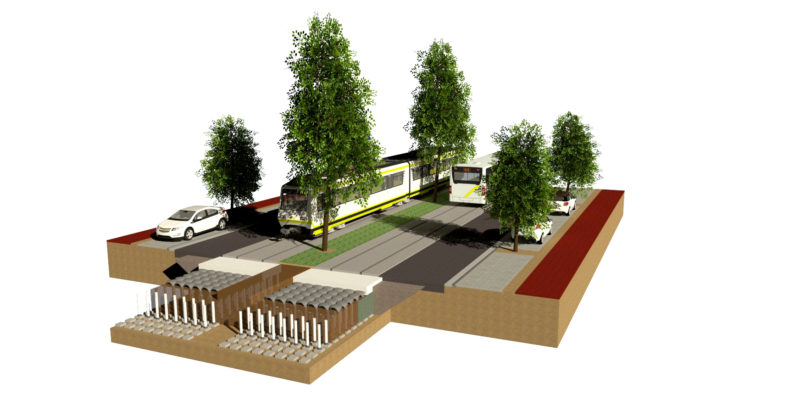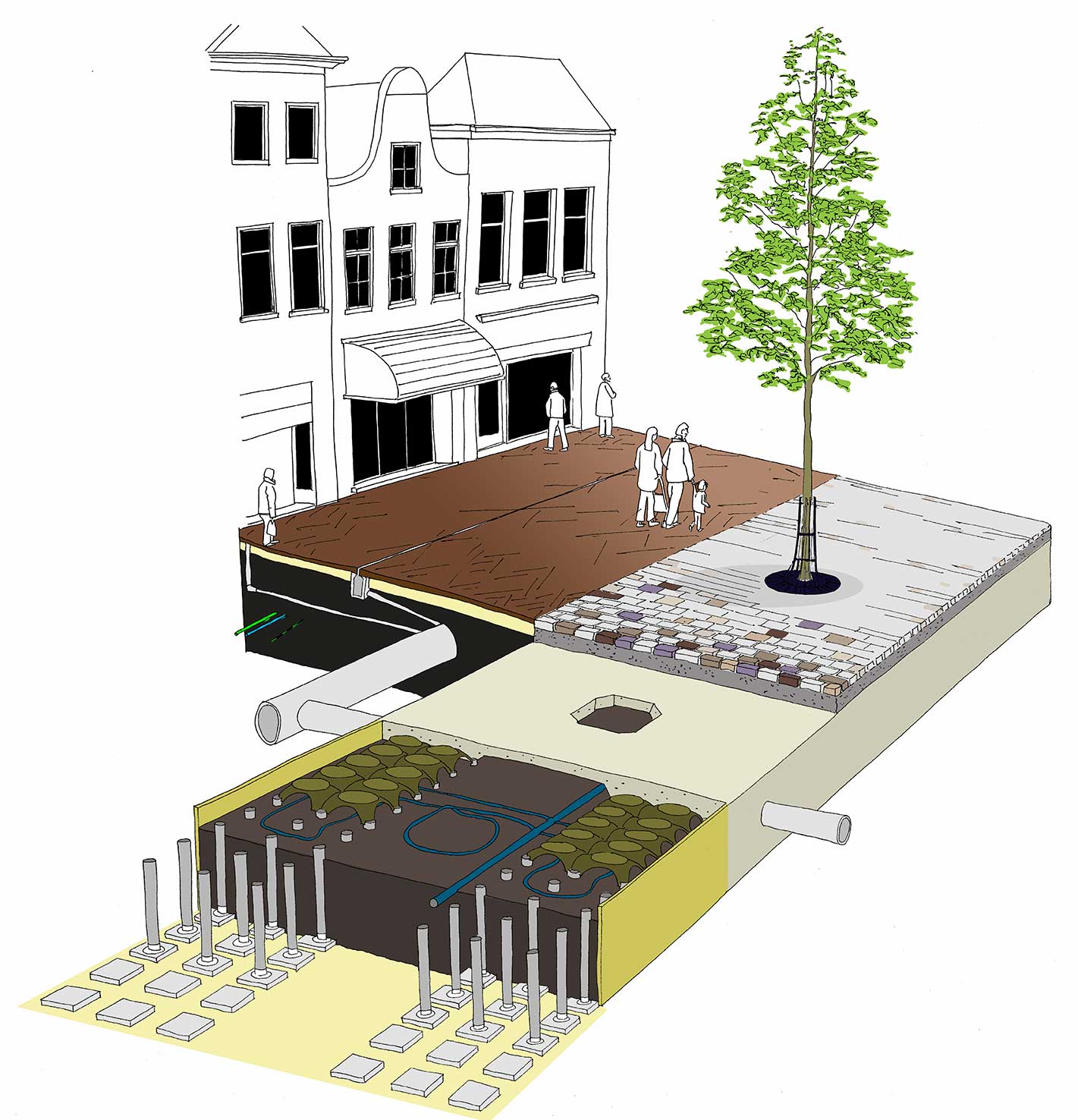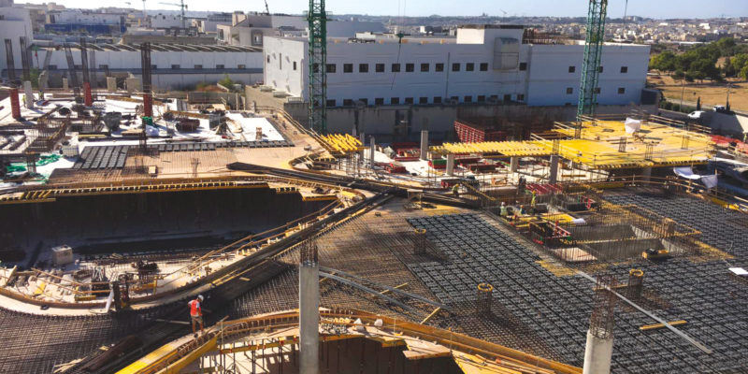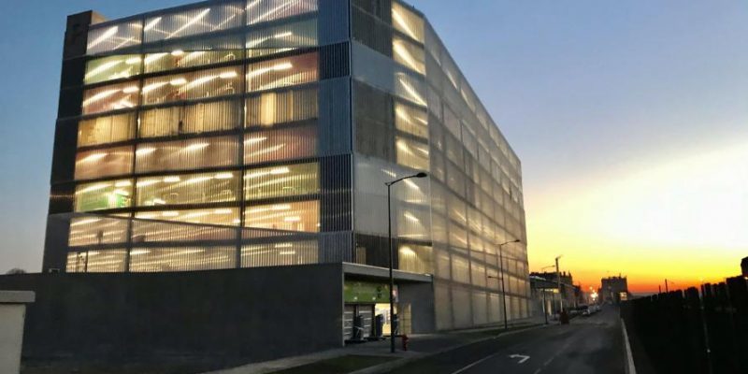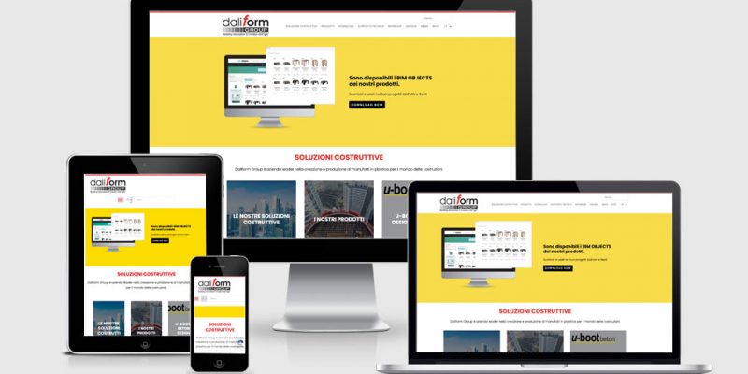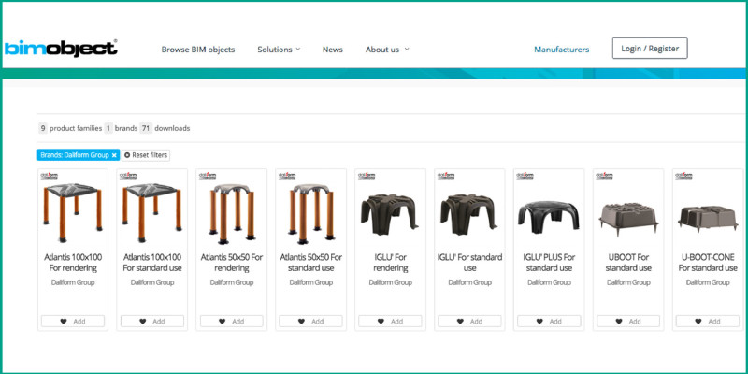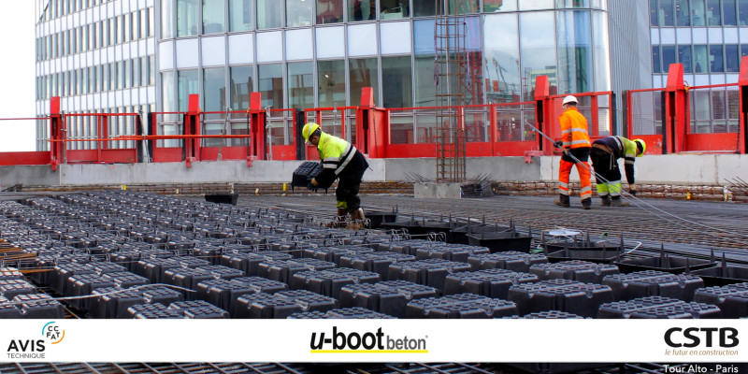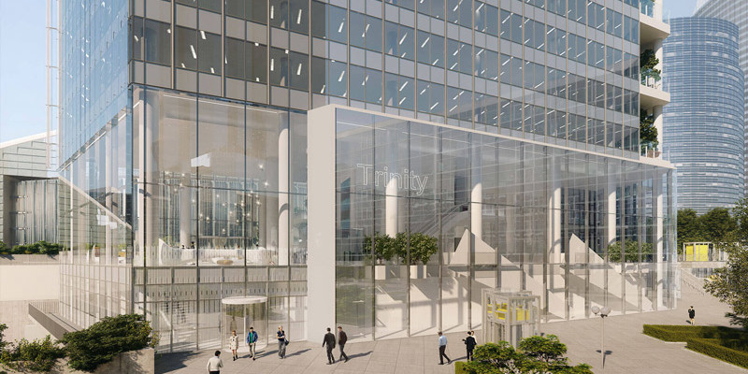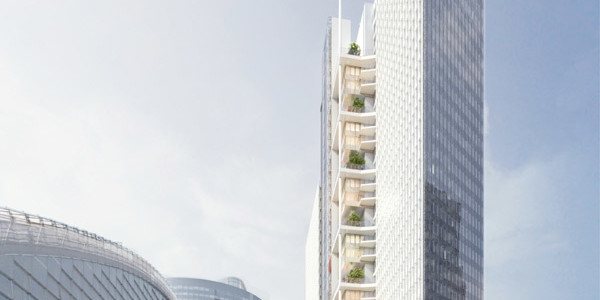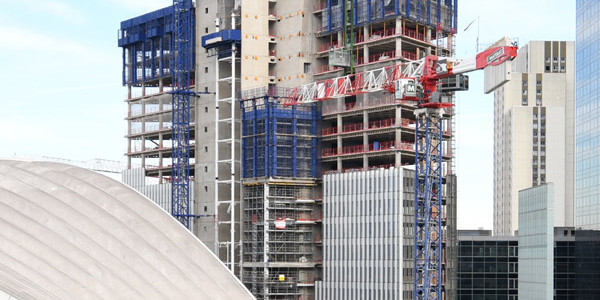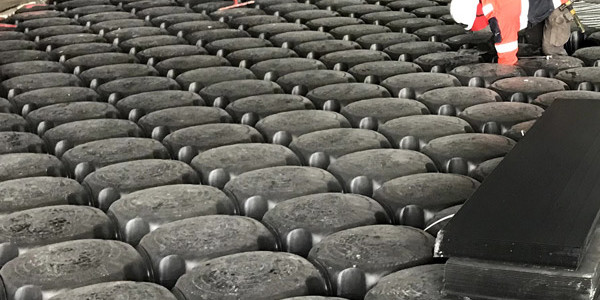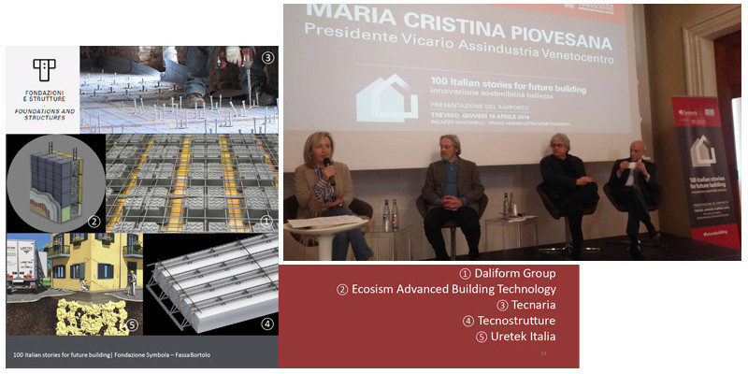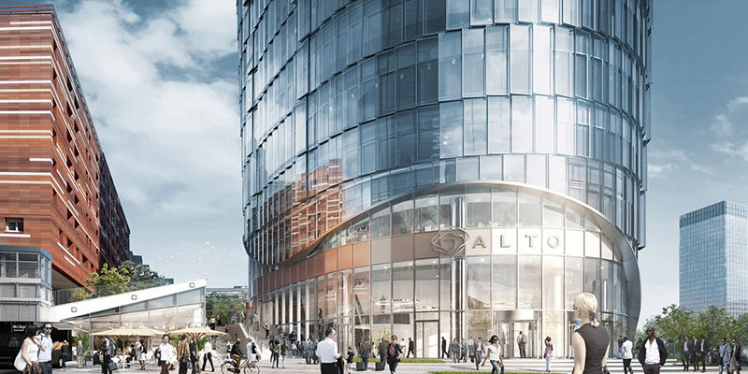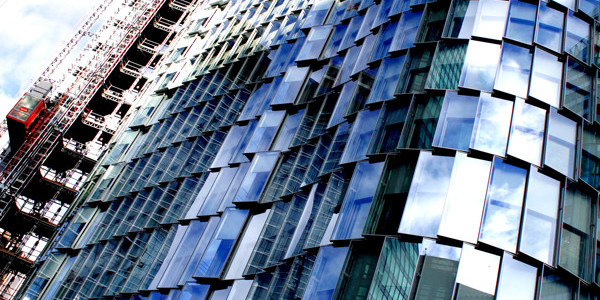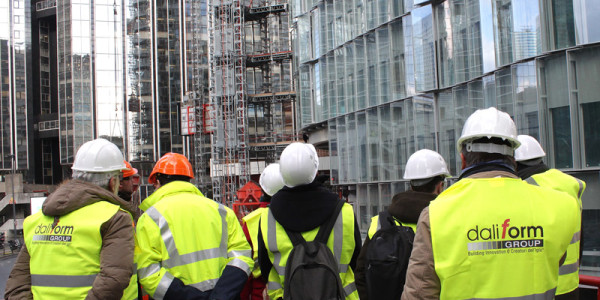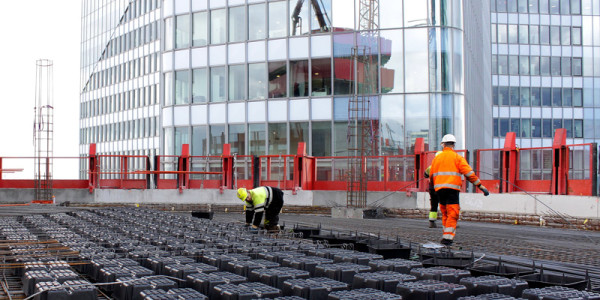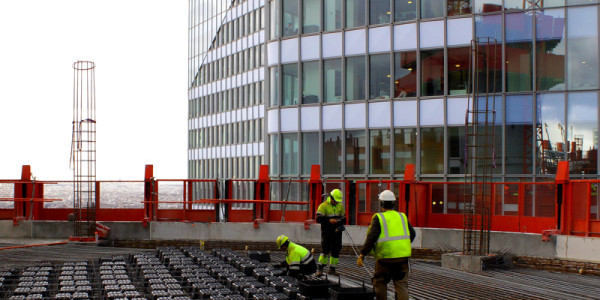Atlantis System by Daliform Group is the ideal solution to create tanks for rainwater collection and/or dispersion.
The tanks for rainwater collection and dispersion are installations suitable to collect rainfall peaks, allowing sewage and water treatment plants to work at the most constant regime with unquestionable economic benefits and operating efficiency, even in peak load situationsz
Atlantis System by Daliform Group is the ideal solution to create tanks for rainwater collection and/or dispersion.
Atlantis permits the creation of a reinforced concrete tank, cast directly on site, with various dimensions in plan and height up to 300 cm to maximize the volume. The structure obtained thanks to Atlantis System is made by a slab on grade, perimeter walls and a slab supported by vertical supports. The structure guarantees a high resistance to permanent and imposed loads.
The tank created with Atlantis System by Daliform Group can be laid underground to obtain a green area above it, or made it suitable for the transit of even heavy vehicles.
The created tank is vehicle accessible and can be created under squares, roads and car parks, both commercial and industrial. The tank aims to mitigate the effect “flood” caused by exceptional weather conditions.
This way, the draining capacity, which the cement had previously taken away, is returned to the soil without any visual or environmental impact.
