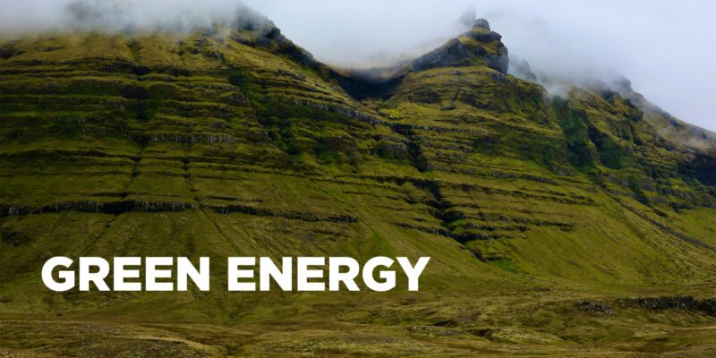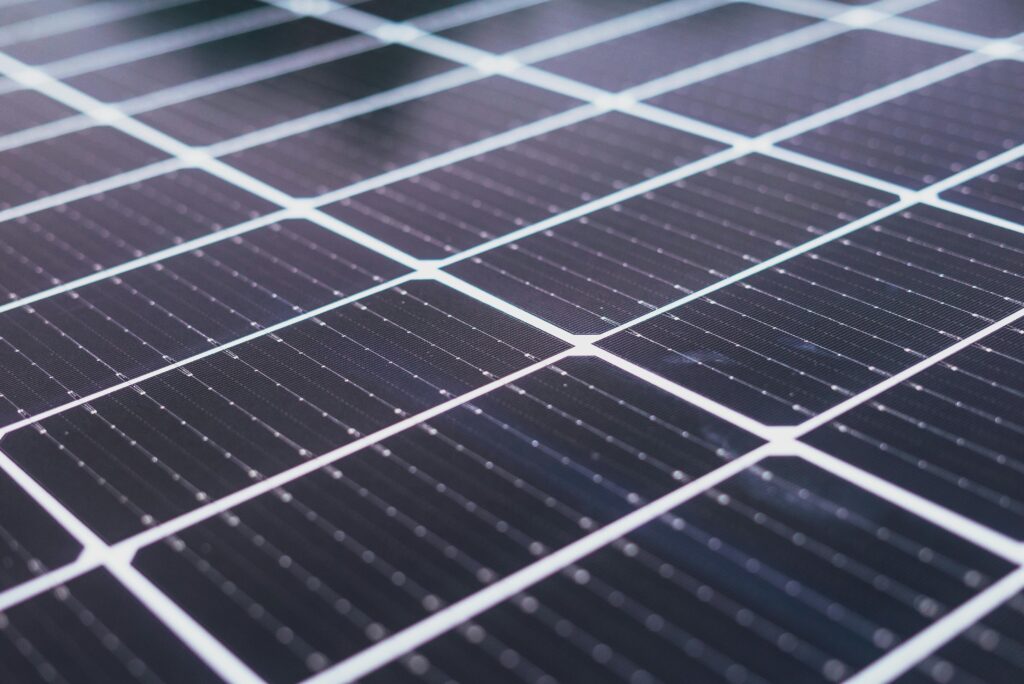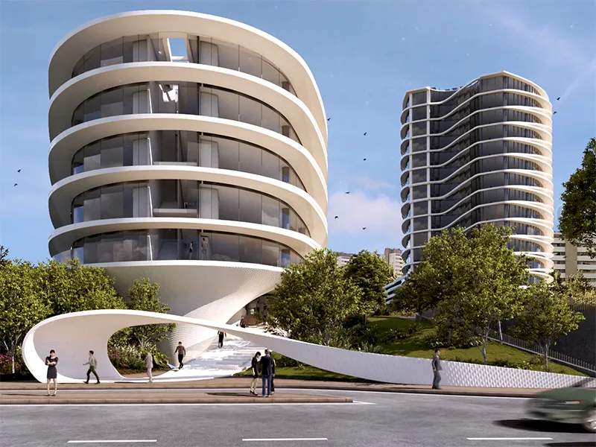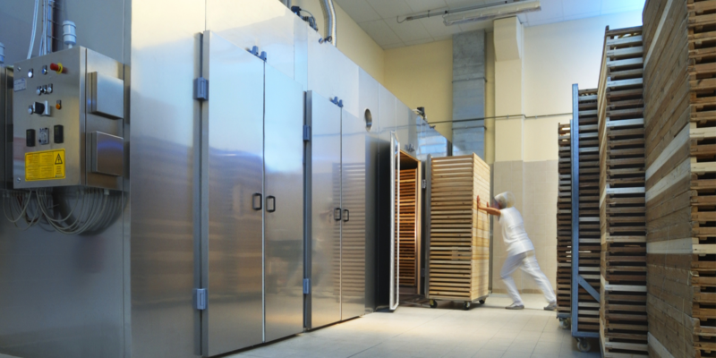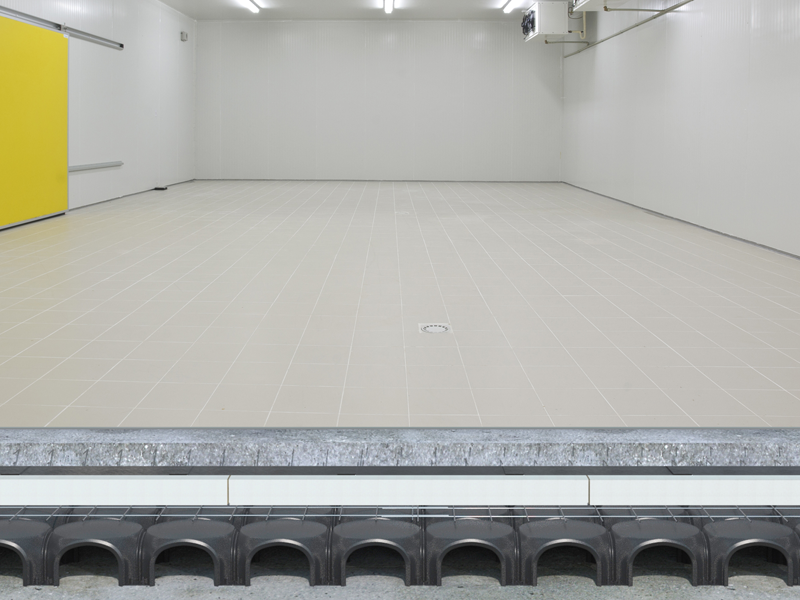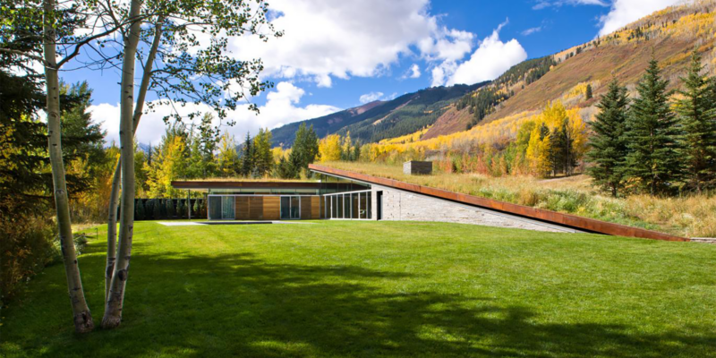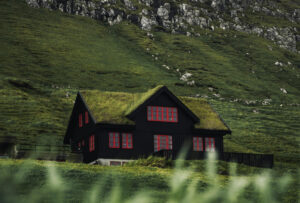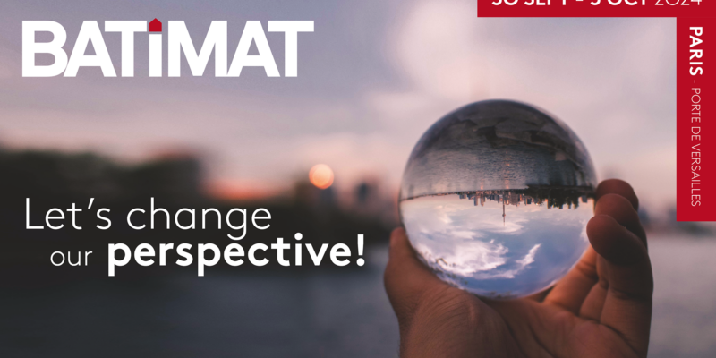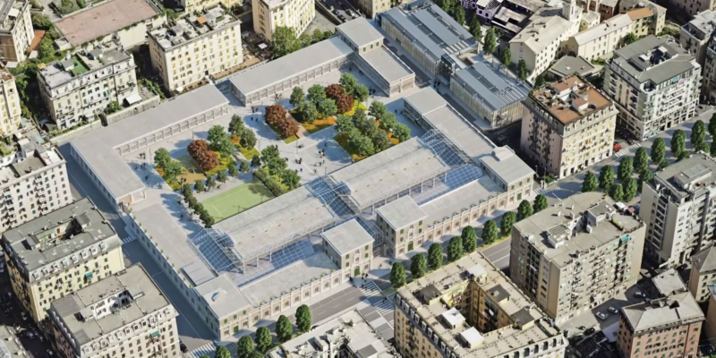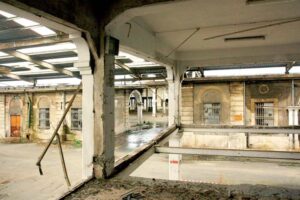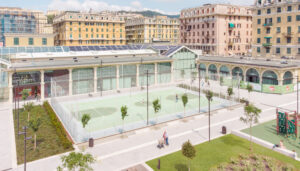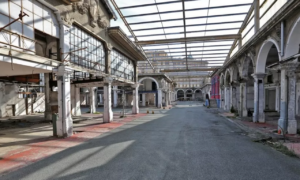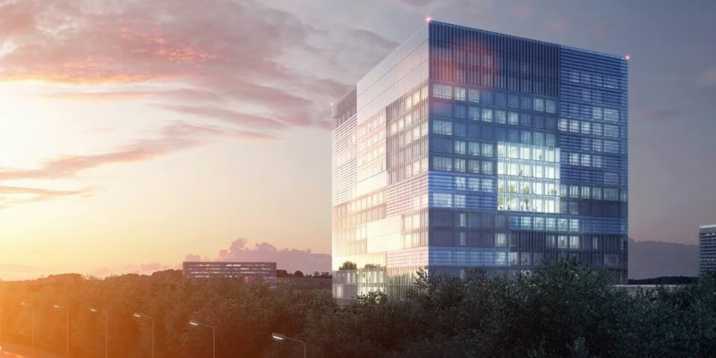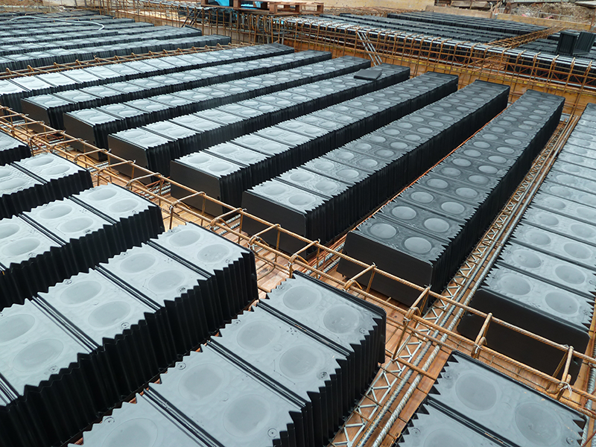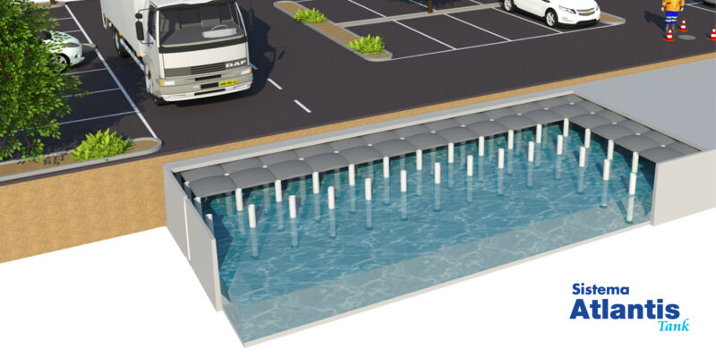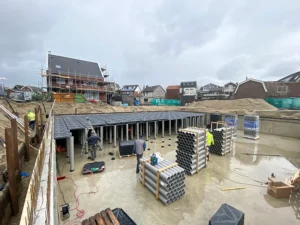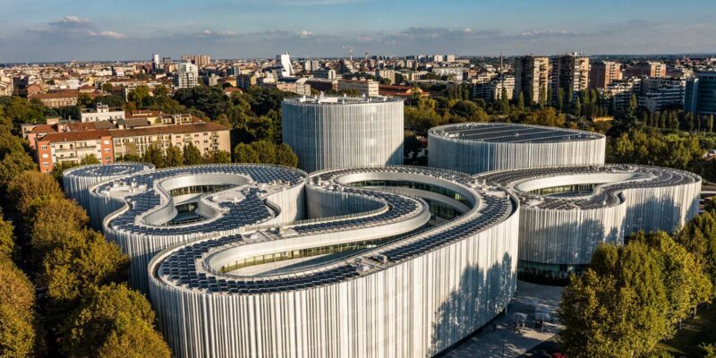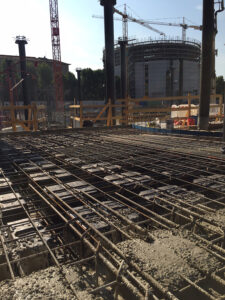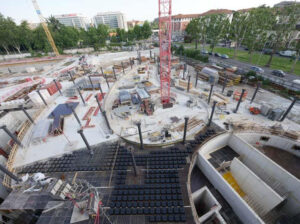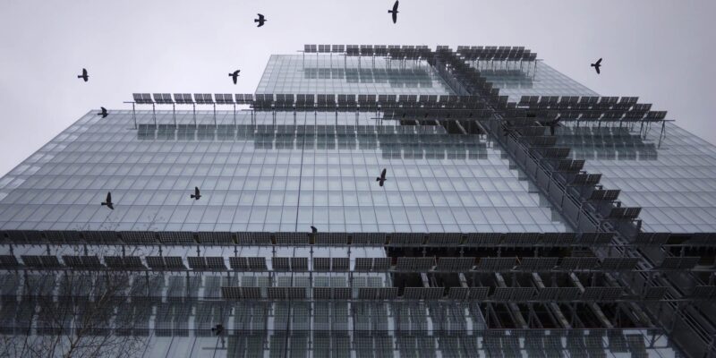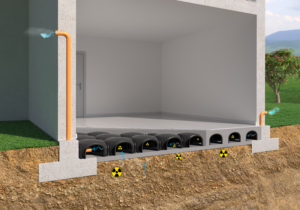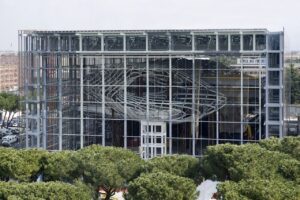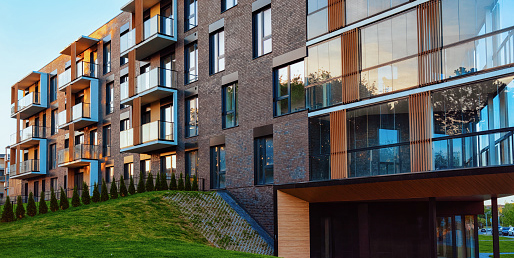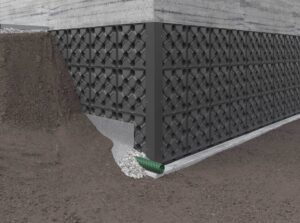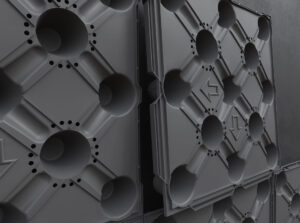Un futuro sostenible, con energía limpia y productos de plástico reciclado.
Plástico reciclado: un valor añadido para nuestros productos.
El otro pilar fundamental de nuestra estrategia ecológica es el uso de plástico reciclado. Nuestros productos, como los sistemas de encofrados perdidos, están diseñados para ofrecer alto rendimiento y durabilidad, minimizando el impacto ambiental. El uso de plástico reciclado no compromete la calidad de nuestros productos, sino que añade valor en términos de sostenibilidad, respondiendo a la creciente demanda de materiales ecológicos por parte del mercado y nuestros clientes.
LOS BENEFICIOS DE NUESTRA ELECCIÓN
- Reducción de emisiones de CO₂: gracias al uso de energía renovable, contribuimos de manera significativa a la reducción de gases de efecto invernadero, limitando el impacto del proceso productivo en el calentamiento global.
- Minimización de residuos: el uso de plástico reciclado en nuestra producción ayuda a reducir la cantidad de residuos plásticos en el medio ambiente, prolongando el ciclo de vida de los materiales y apoyando los principios de la economía circular.
- Innovación y calidad sostenible: nuestros productos de plástico reciclado mantienen altos estándares de calidad y rendimiento, cumpliendo con los requisitos técnicos del sector de la construcción e ingeniería, pero con un valor añadido: la reducción del impacto ambiental.
- Compromiso social: adoptar un modelo de producción sostenible no solo significa respetar el medio ambiente, sino también generar valor para la comunidad, demostrando que es posible combinar innovación con respeto por el planeta.
Hacia un futuro más verde
Nuestro compromiso no termina aquí. Miramos al futuro con la convicción de que la sostenibilidad no es un destino, sino un proceso continuo de mejora. Seguiremos invirtiendo en soluciones ecológicas y promoviendo prácticas sostenibles en todas las áreas de nuestra actividad.
Estamos convencidos de que el cambio comienza con las decisiones cotidianas, tanto grandes como pequeñas. Y optar por utilizar energía limpia y plástico reciclado es nuestra respuesta al desafío climático.

