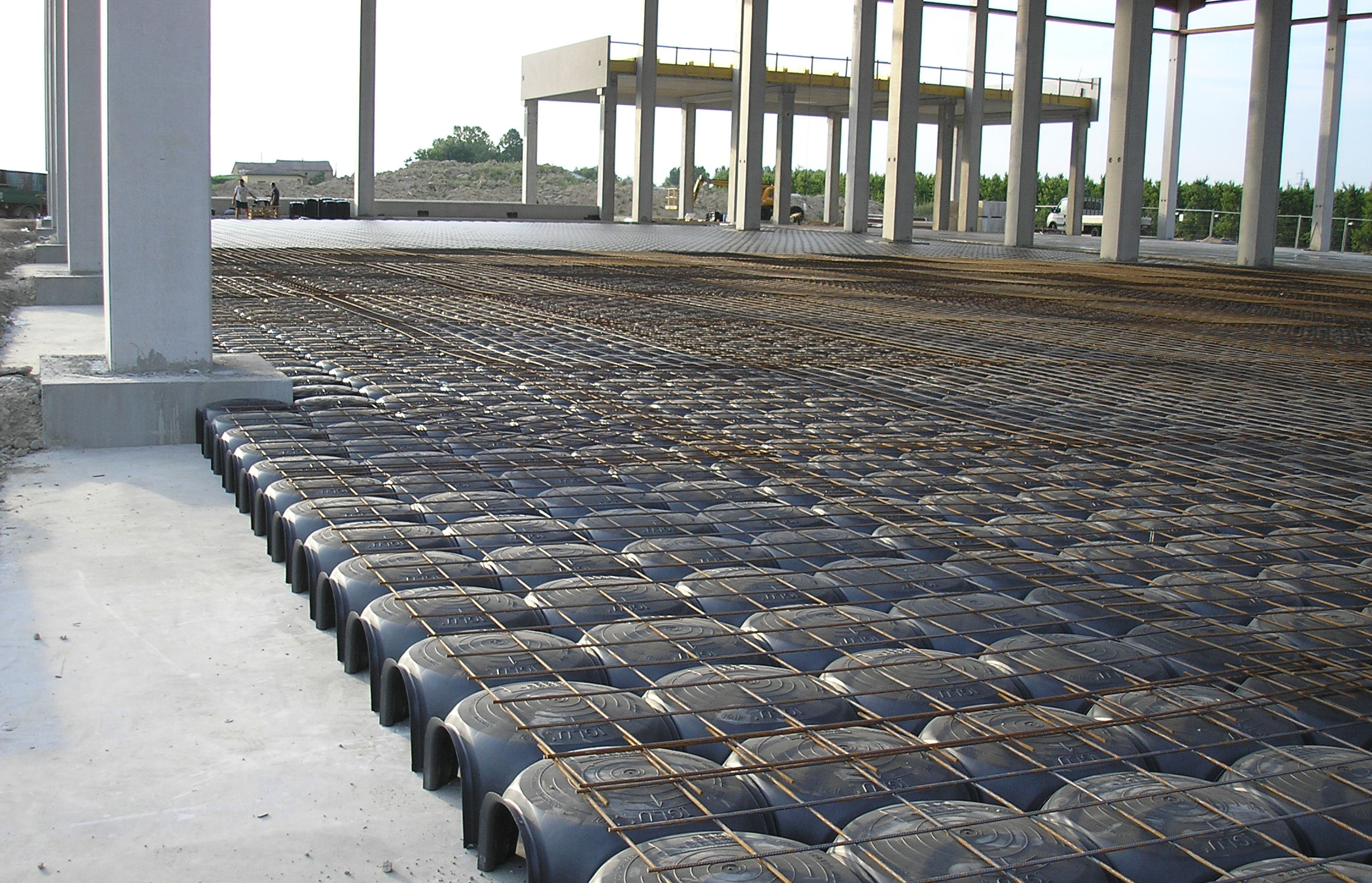Iglu'® creates a ventilated cavity under the floor of cold rooms, avoiding deformation and cracks.

ADVANTAGES:
• PREVENTS DEFORMATION AND LIFTING OF FLOOR (FROST HEAVE)
• HIGH RESISTANCE TO DISTRIBUTED AND CONCENTRATED LOADS
• EFFECTIVE VENTILATION IN ALL DIRECTIONS
• ELIMINATION OF FREEZING AIR
• EASE OF POSITIONING
• MAXIMUM FREE TRANSIT FOR THE UNDERGROUND SYSTEM IN ALL DIRECTIONS
• NO POINT OF CONTACT BETWEEN THE CONCRETE AND THE GROUND
An under-floor cavity constructed with Iglu’® is the ideal system for achieving more effective ventilation below the floor, because Iglu’® makes it possible to create a single open space and ensure that air can circulate in all directions. This prevents the onset of frost heave.
Iglu’® is the most secure and economical constructive solution for installing ventilated cavities under both positive and negative cold rooms.
It guarantees that the temperature of the cavity remains above zero by removing the moisture present in the substrate. This prevents the freezing and deformation of the foundation sediments (the lean concrete/soil assembly) which pushes the laying surface upwards and causes the floor to crack (a process known as frost heave).
The use of Iglu’® for the construction of industrial flooring for cold rooms was established in the 2014 LGPCF (Guidelines for Industrial Flooring in Cold Rooms) by ENCOPER (National Association of Flooring and Cladding Manufacturers).
The text specifies the essential requirements necessary for the durability of all reinforced concrete slabs intended for industrial use in cold rooms. In particular, it addresses the essential requirements of mechanical resistance and stability for which there are no provisions in the more generic standard, UNI 11146.
SUGGESTED PRODUCTS:
