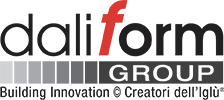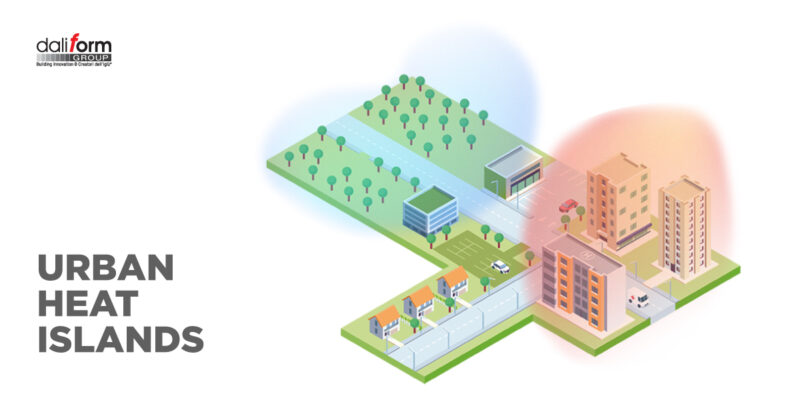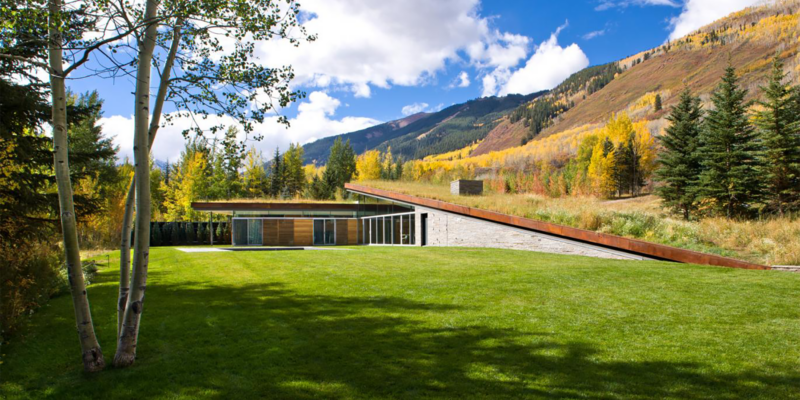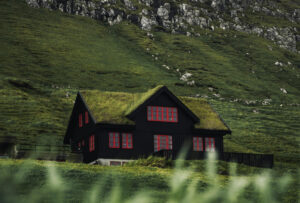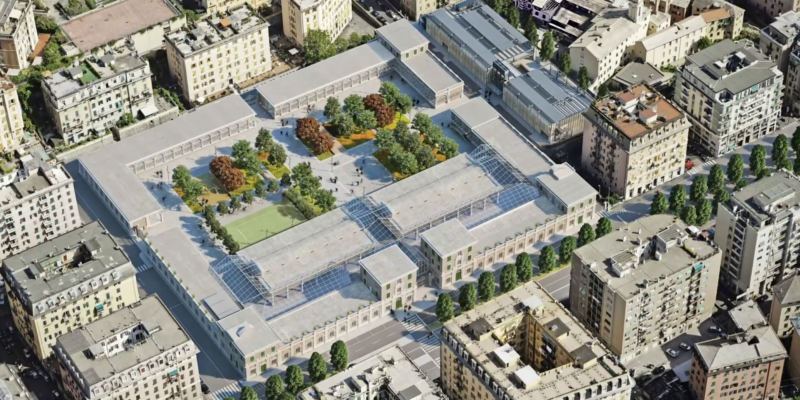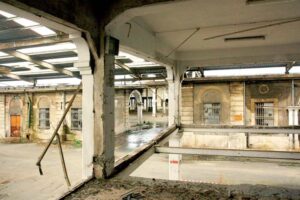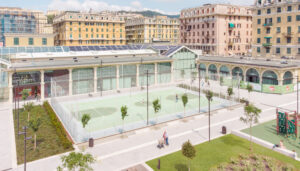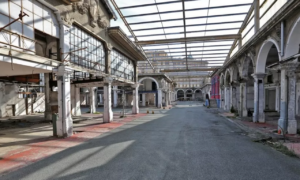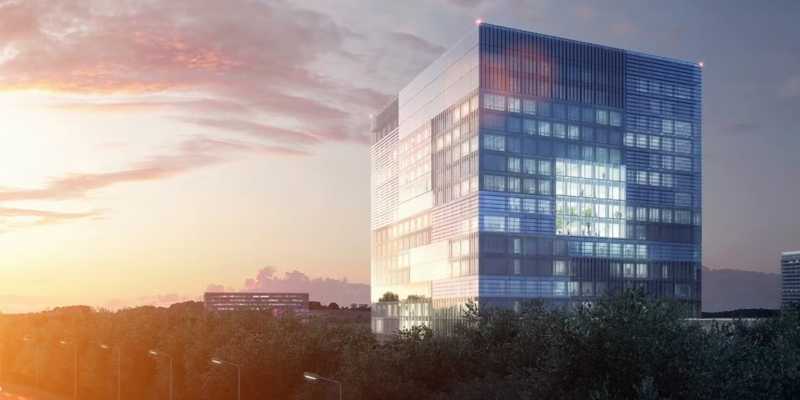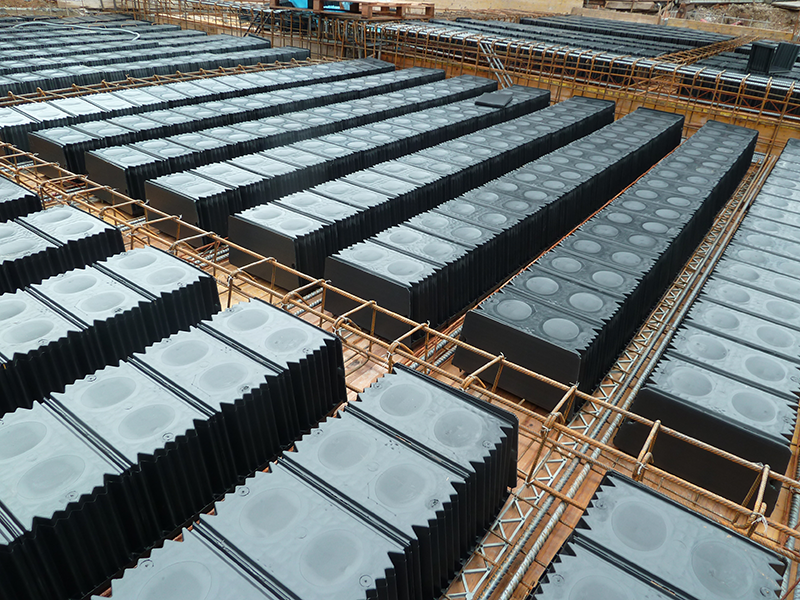Urban heat islands are a growing phenomenon, particularly evident in densely built-up cities, where temperatures in these areas can exceed those in surrounding rural areas by several degrees. Climate change and the intensification of summer heat waves make it urgent to find sustainable solutions, such as the ATLANTIS SYSTEM for heat island savings and Iglu’® Green Roof.
Heat islands occur when urban surfaces absorb and retain solar heat longer than natural areas. This creates a warmer microclimate and the lack of vegetation reduces the natural cooling capacity.
The main causes are:
Soil sealing
Asphalt and concrete prevent water evaporation, a key process for natural cooling.
Scarcity of green areas
The reduction of parks and trees limits photosynthesis and transpiration, which are key to regulating temperature.
Emissions
Traffic, air-conditioning systems and industrial activities release heat and greenhouse gases, making the phenomenon worse.
The consequences of heat islands affect quality of life, health risks and increased energy consumption due to air conditioners. To effectively combat heat islands, it is essential to focus on green infrastructure and technologies that foster urban resilience.
ATLANTIS SYSTEM: protection for city trees
Urban trees are crucial in counteracting heat islands. The Atlantis system used as a tree saver is designed to protect tree roots, ensuring healthy growth even in densely built-up urban settings.
Benefits include:
Optimisation of tree growth, improving green cover.
Protection of infrastructure from damage.
Improved air quality and reduced CO₂.
Iglu’® Green Roof: green roofs with improved insulation
Thanks to its modular structure, it enables the creation of efficient green roofs, improving the thermal insulation of buildings and reducing the heat island effect.
Main advantages of a green roof
– Promotes drainage, reducing the risk of flooding.
– Better thermal and acoustic insulation.
– Longer roof life.
– Reduced city temperatures.
Heat islands are a complex challenge for cities today and in the future, but thanks to innovative solutions such as ATLANTIS SYSTEM and Iglu’® Green Roof, it is possible to create more sustainable and liveable urban areas. Investing in green infrastructure not only reduces temperatures, but improves the quality of life and climate resilience of our cities.
